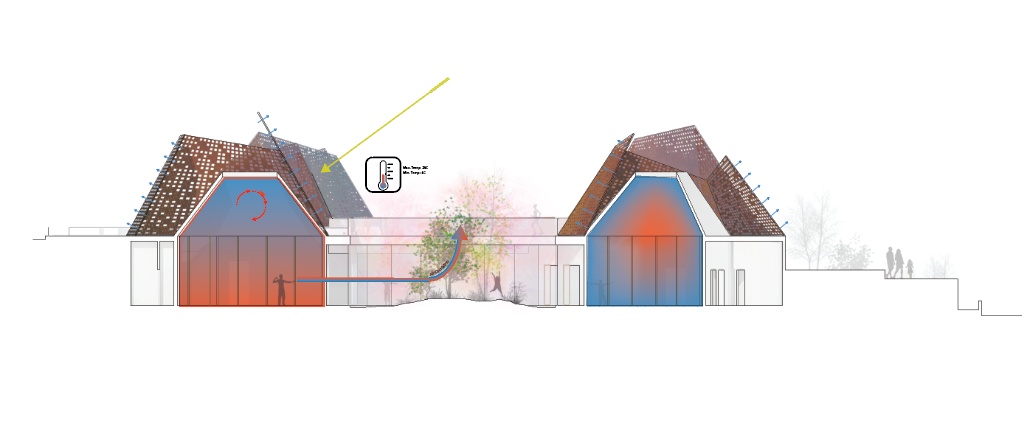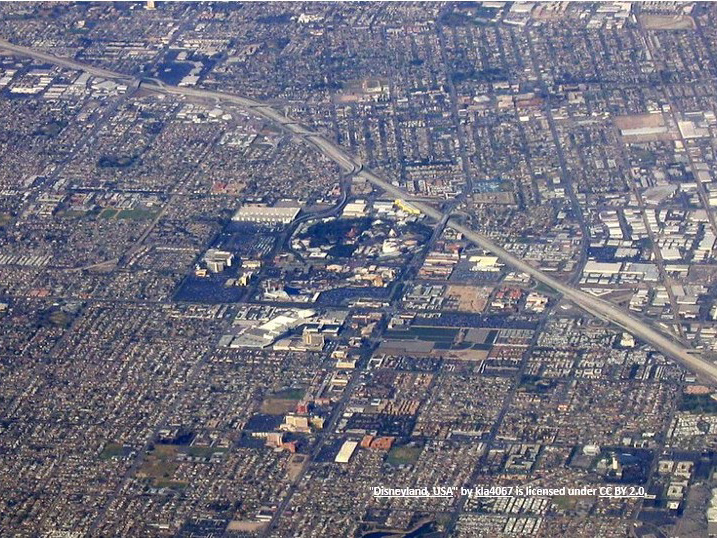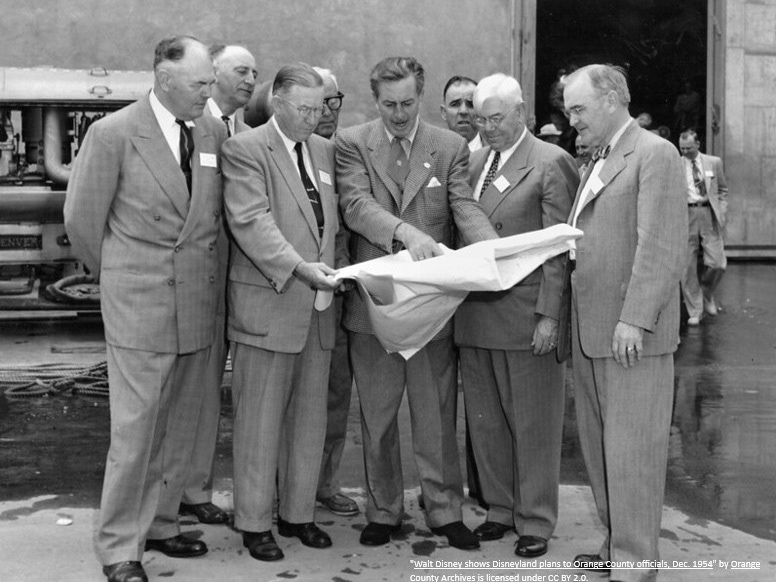Actual addition I designed for my house.
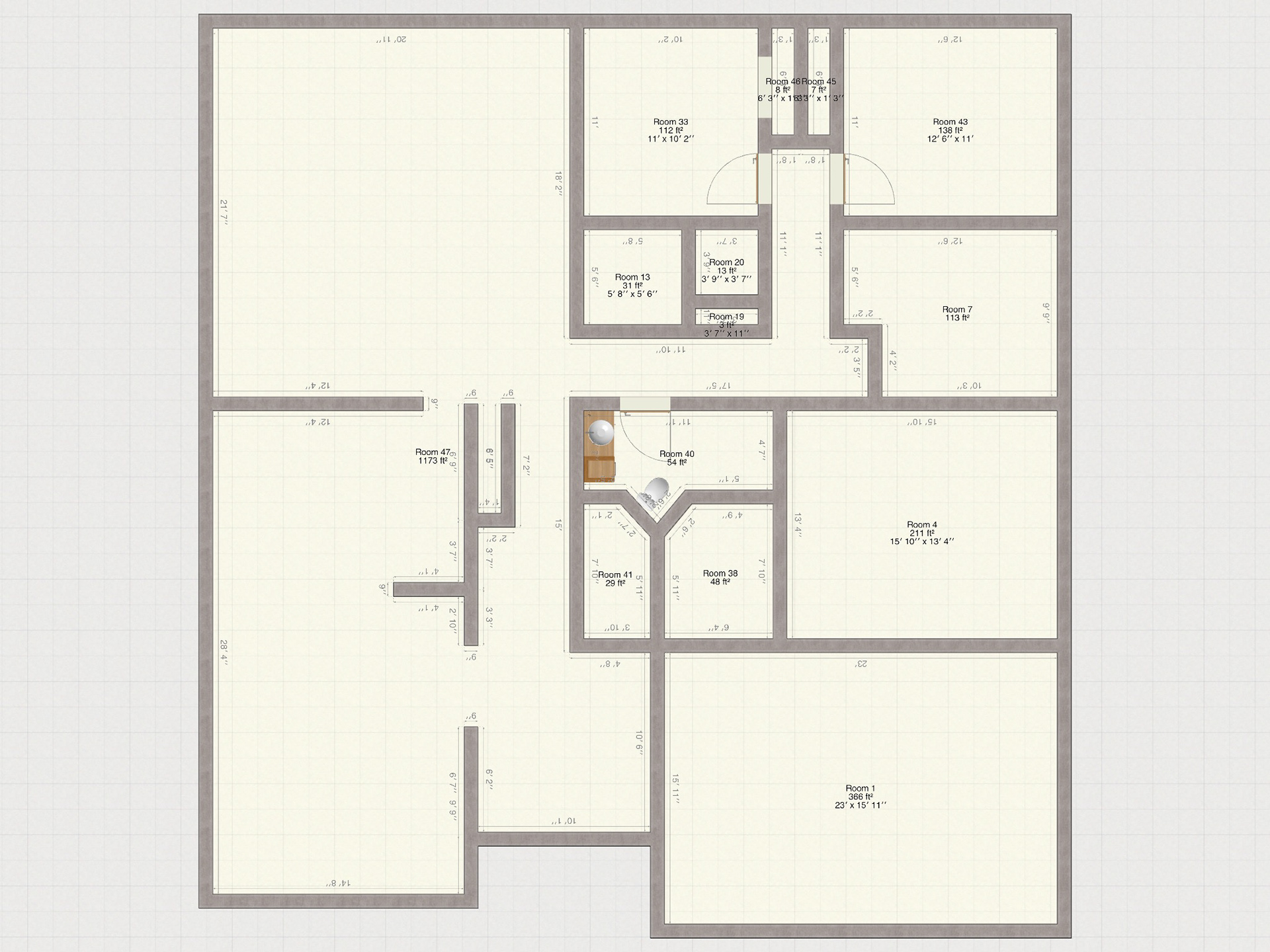
Original layout for our home
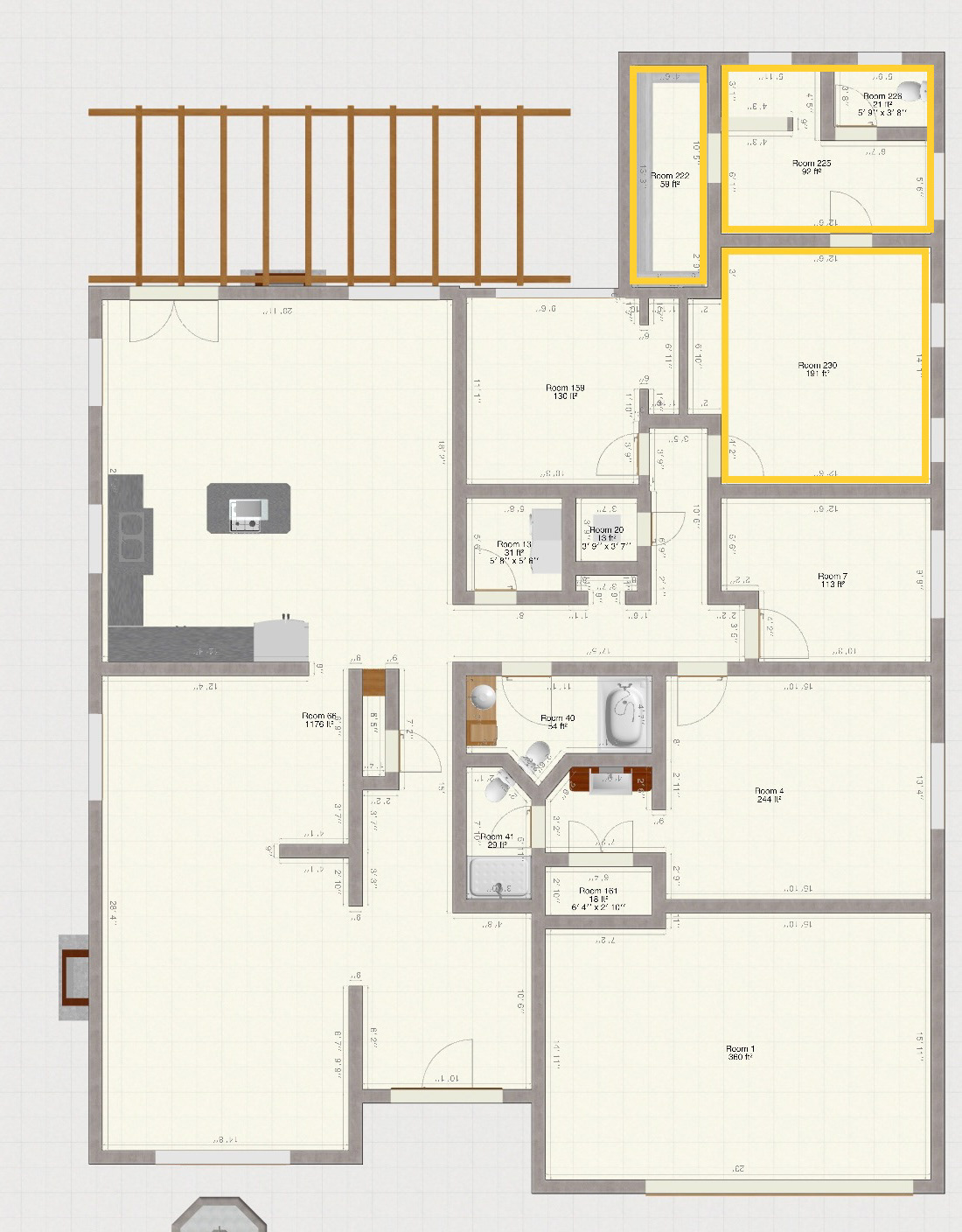
Addition: 200 sq ft added, pushing out bedroom space, and adding a master bath suite including walk-in closet.
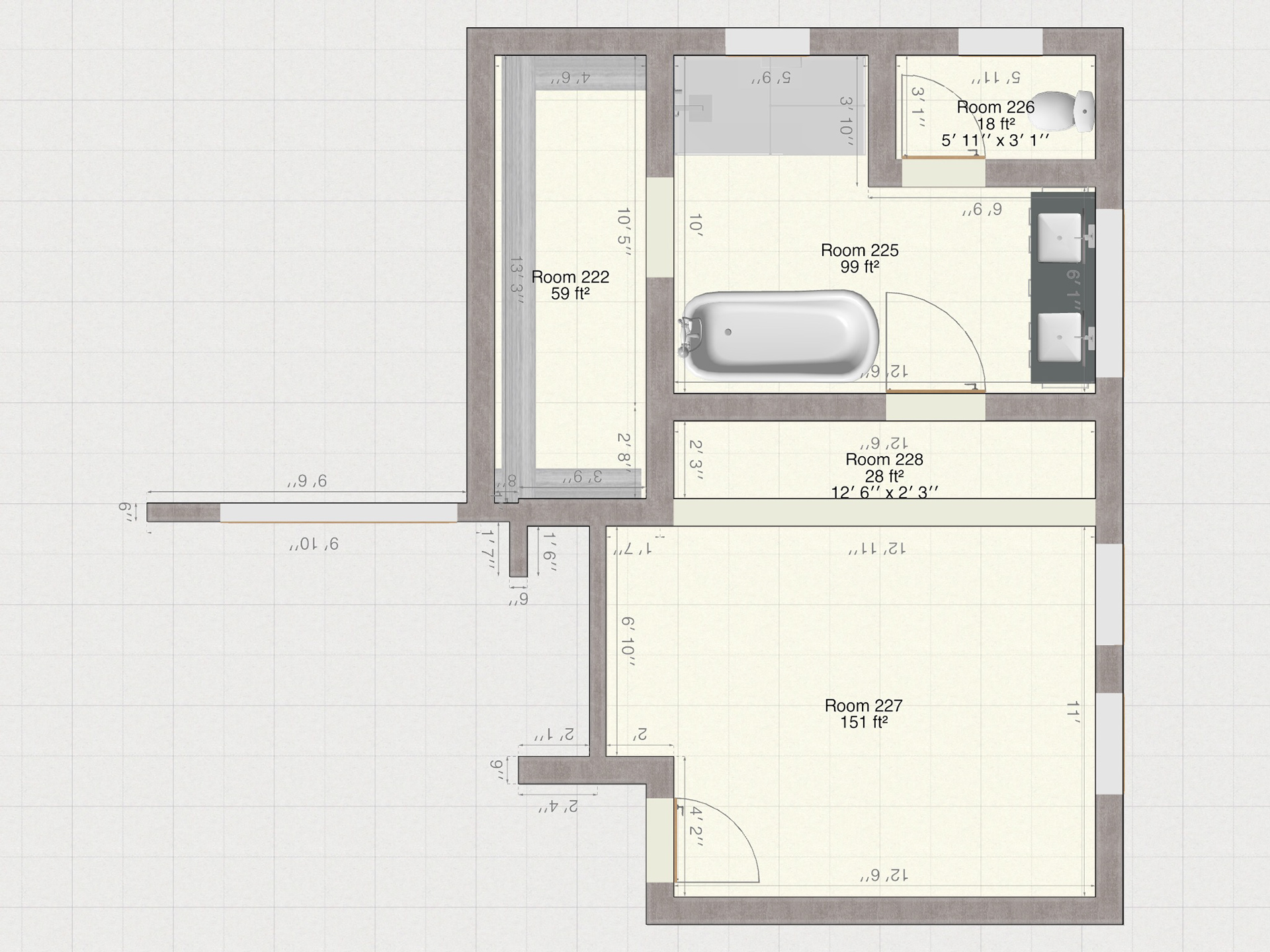
Closer look at the added space and the overall bathroom and closet layouts
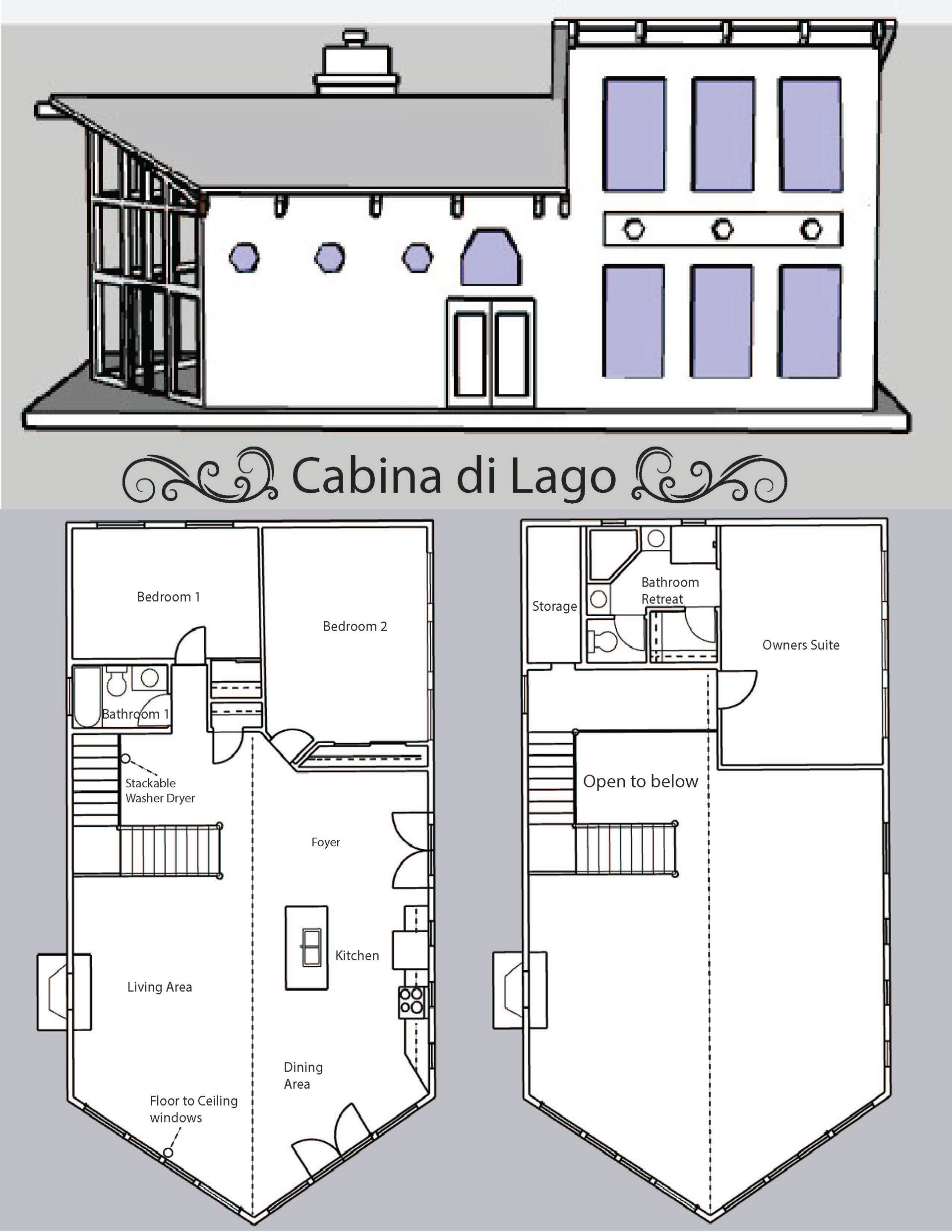
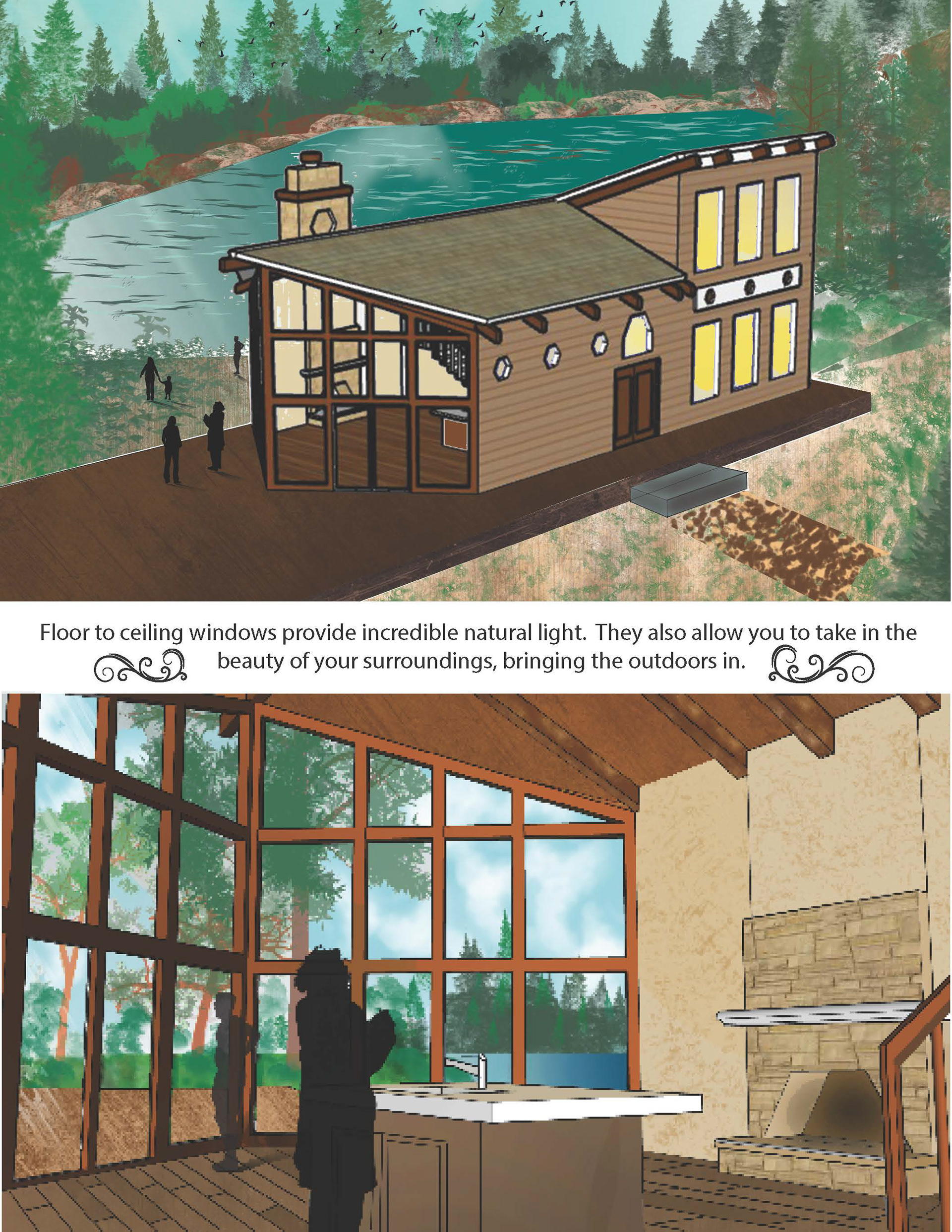
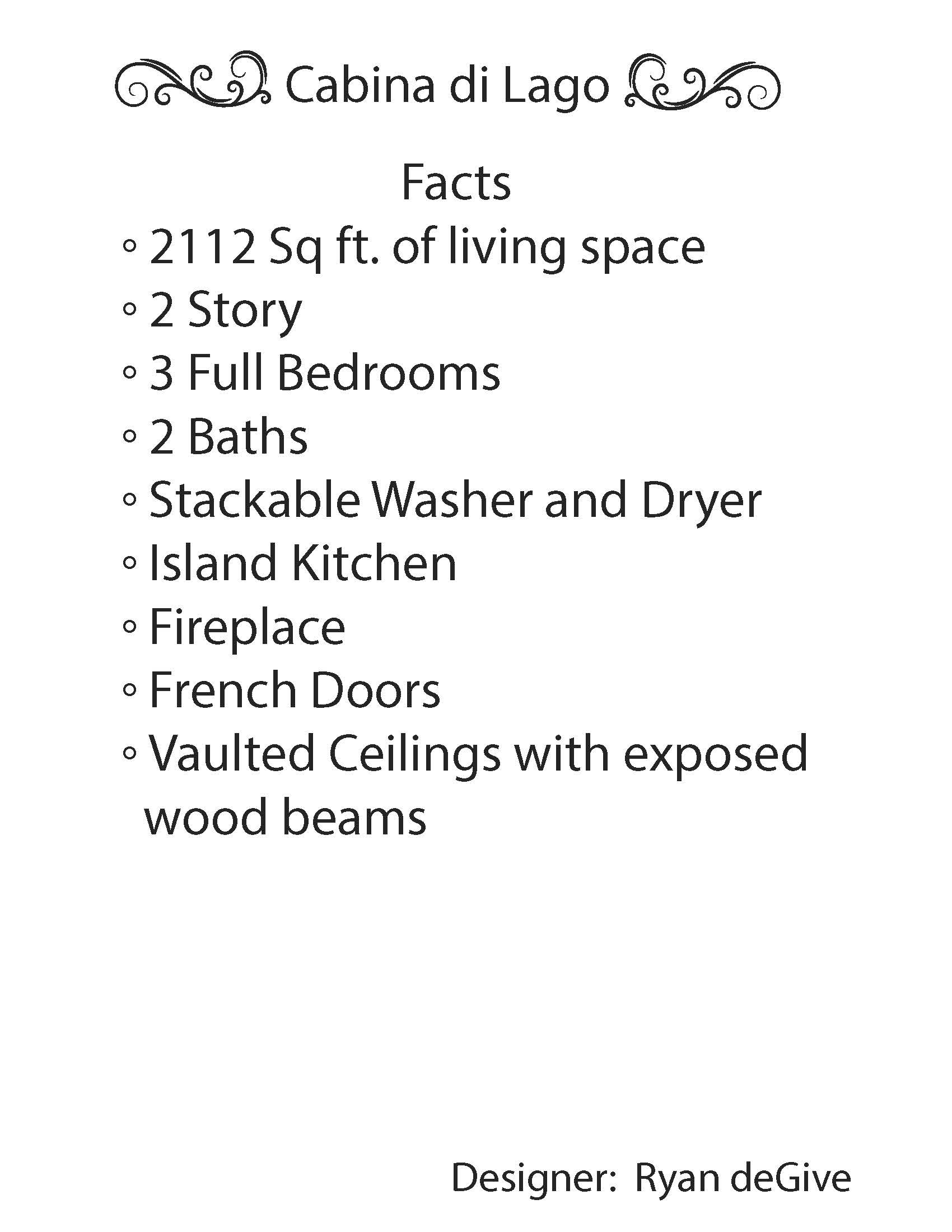
Cabin designed using Sketchup. Scenes created using Photoshop. Layout crated using Adobe Illustrator.
Adobe Photoshop designs
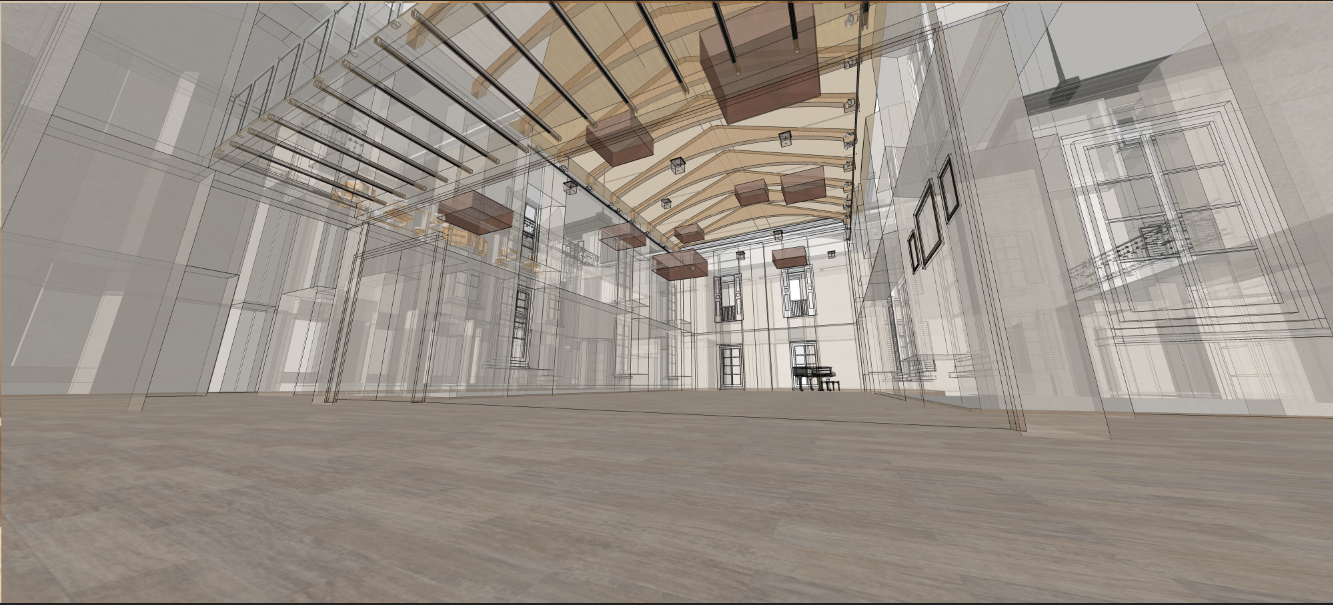
Original Drawing
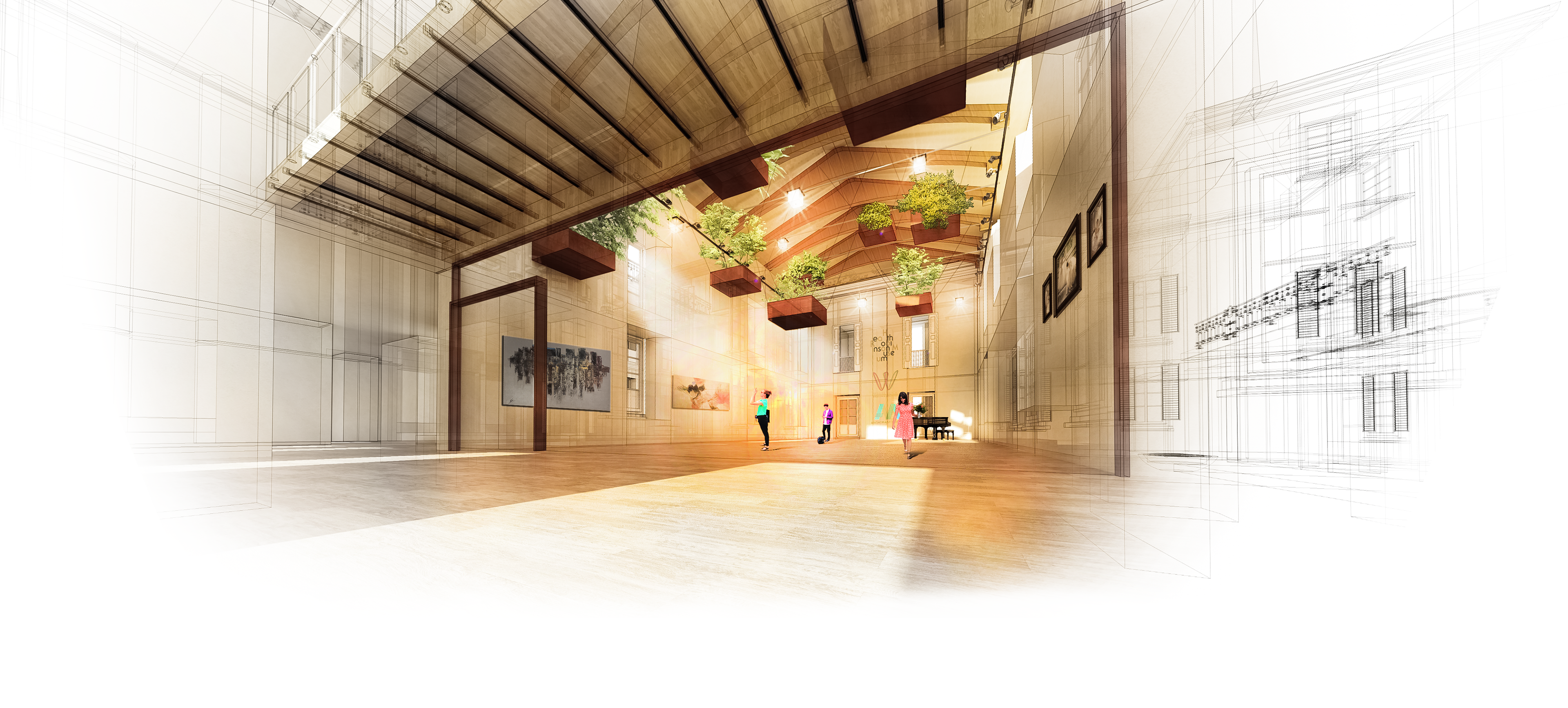
Final Product. Using Photoshop, I was able to build light, (both natural and artificial), along with shadows, utilizing gradients and the dodge/burn/sponge tools. I was also able to scale, color and add plants, add cabling to the planter boxes and makes adjustments to the light and shadow via the camera raw filter. As this design is for a gallery, I added paintings with patrons, using gradients and drop shadows to make them more realistic.
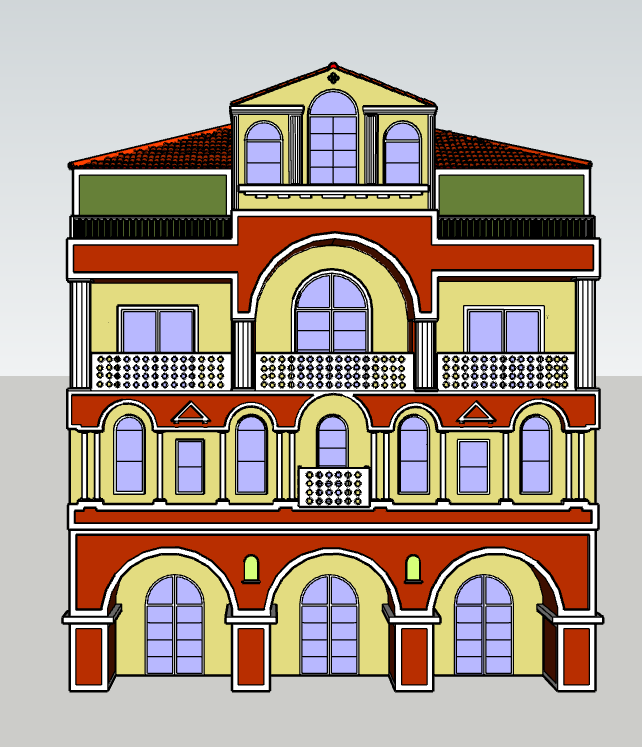
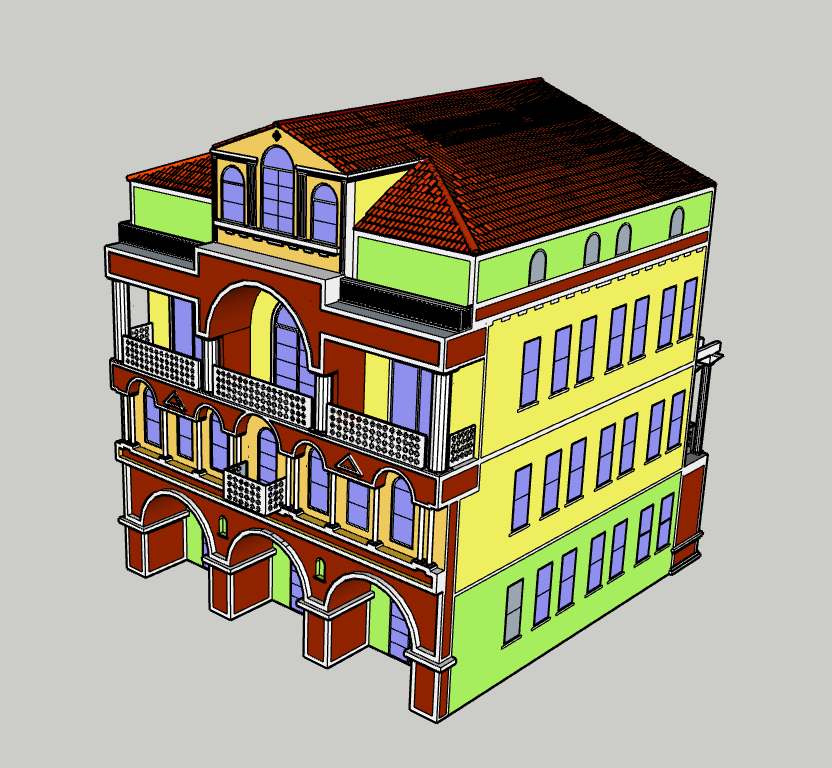
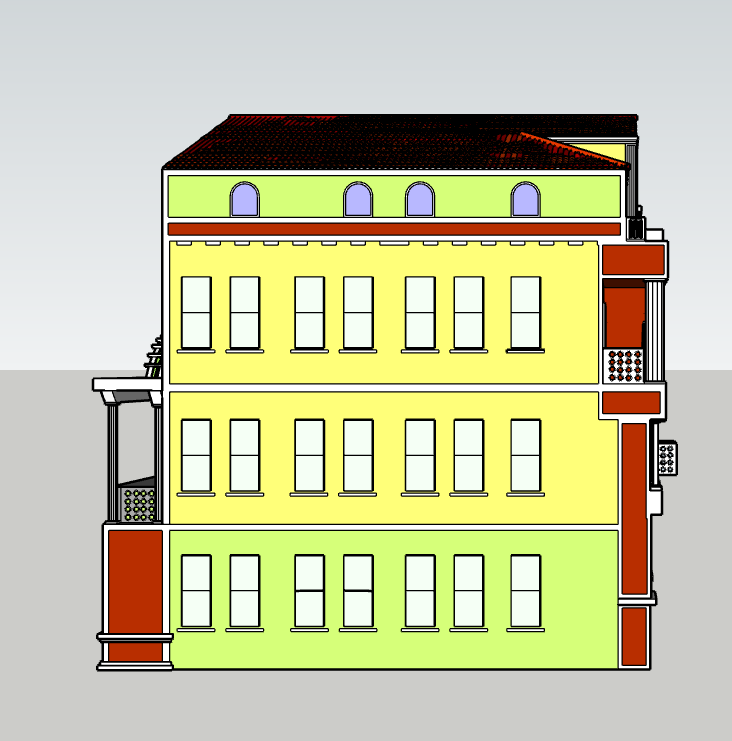
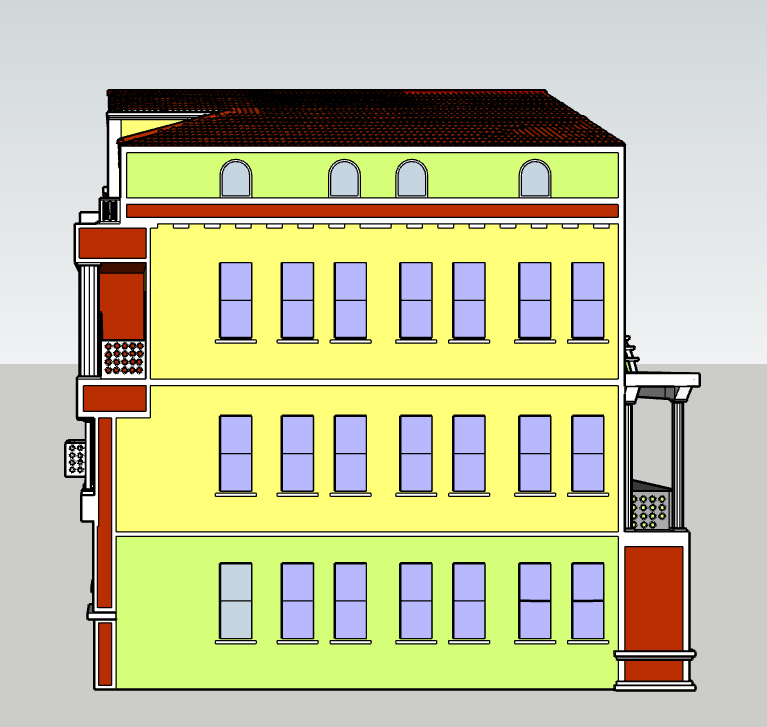
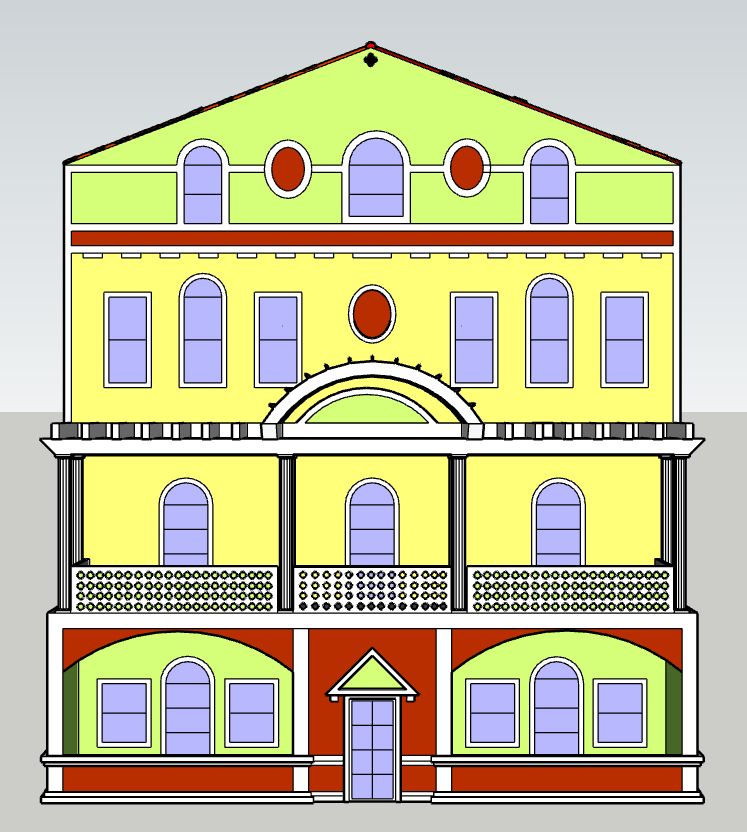
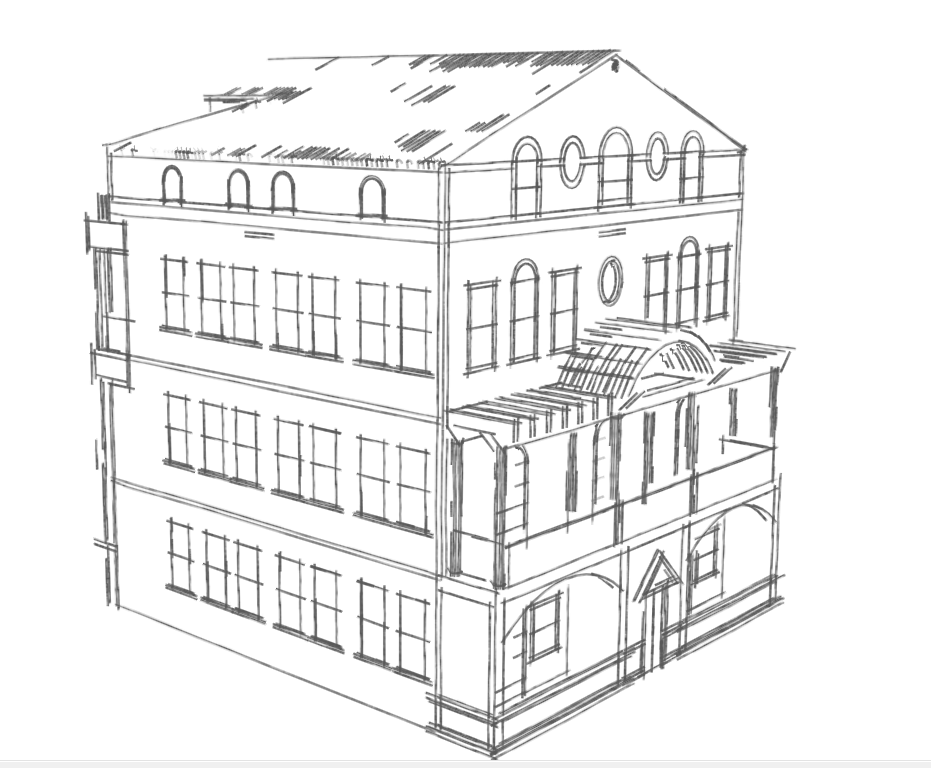
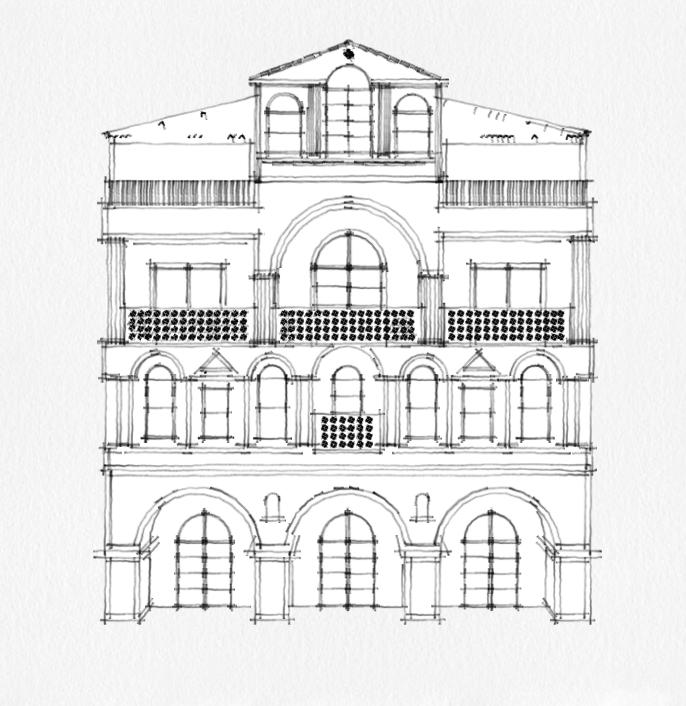
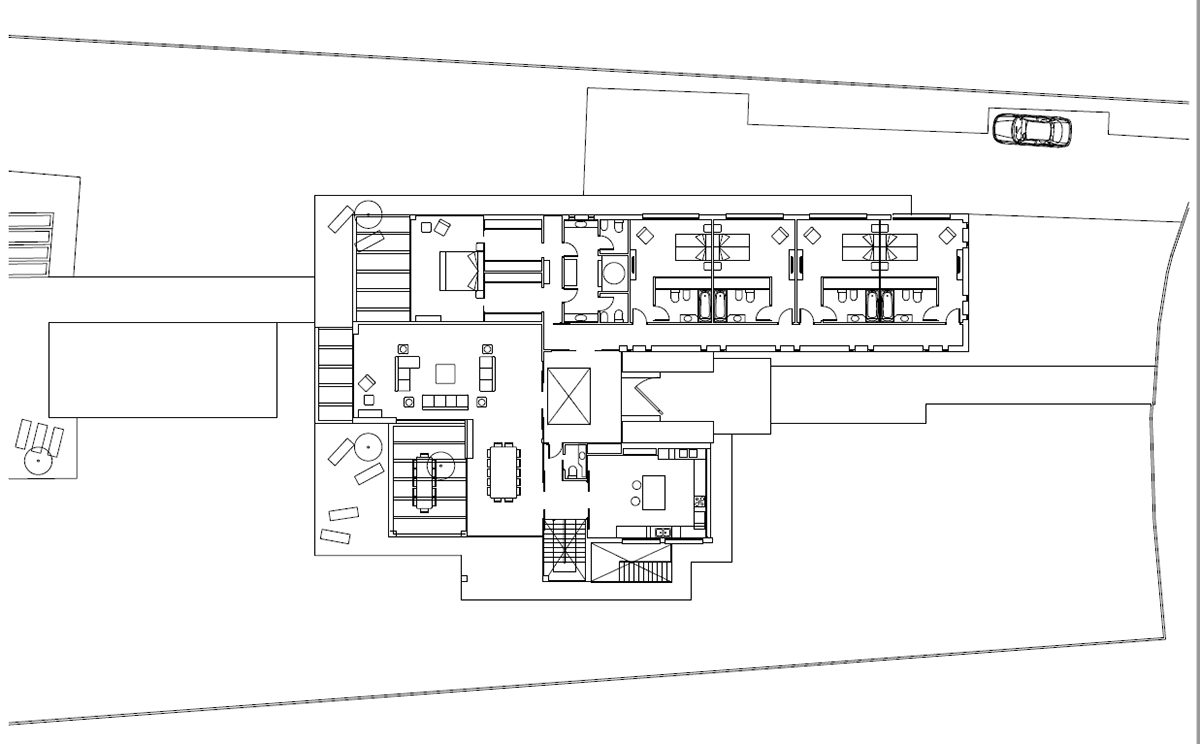
Original Floor and Site Plans
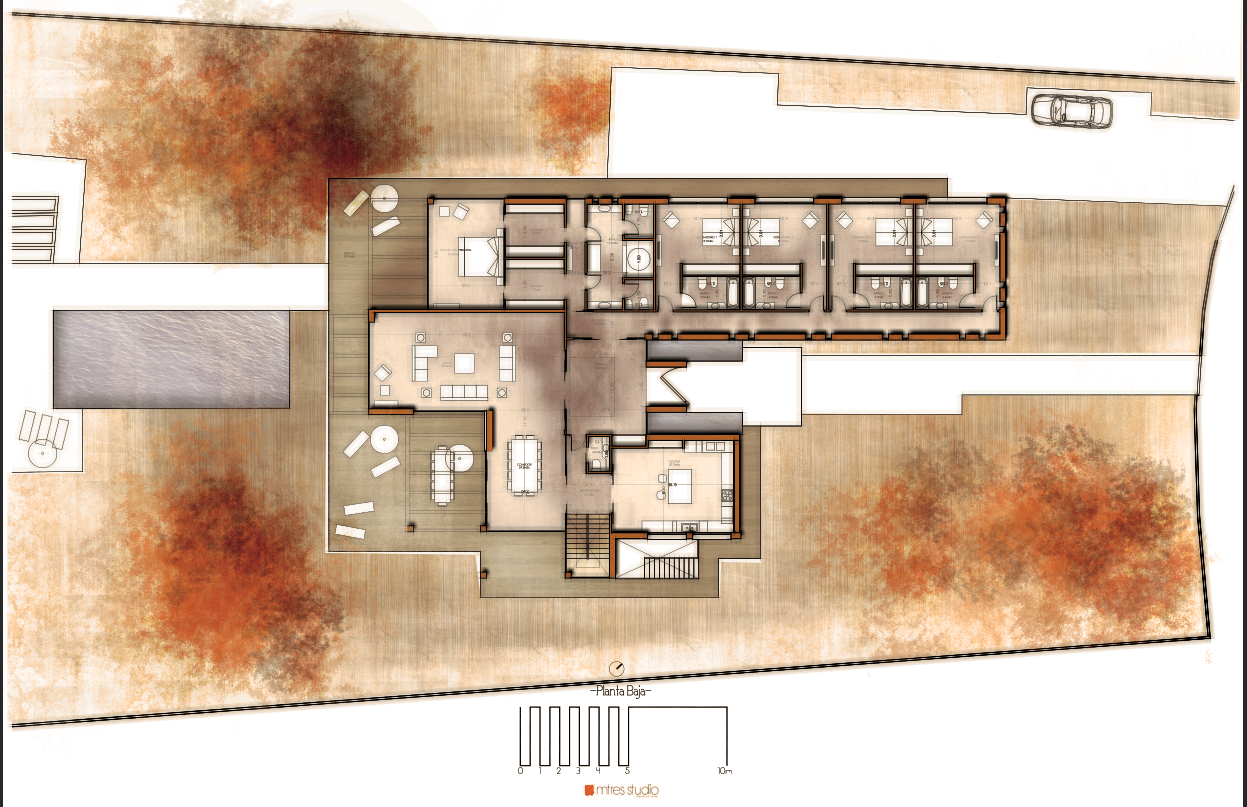
The goal was to bring the floor plan and site plan to life utilizing gradients, imported floor patterns, drop shadows and opacity. Special emphasis was placed on displaying natural light exposure from the Sun and how it will interact with the interior and exterior spaces.
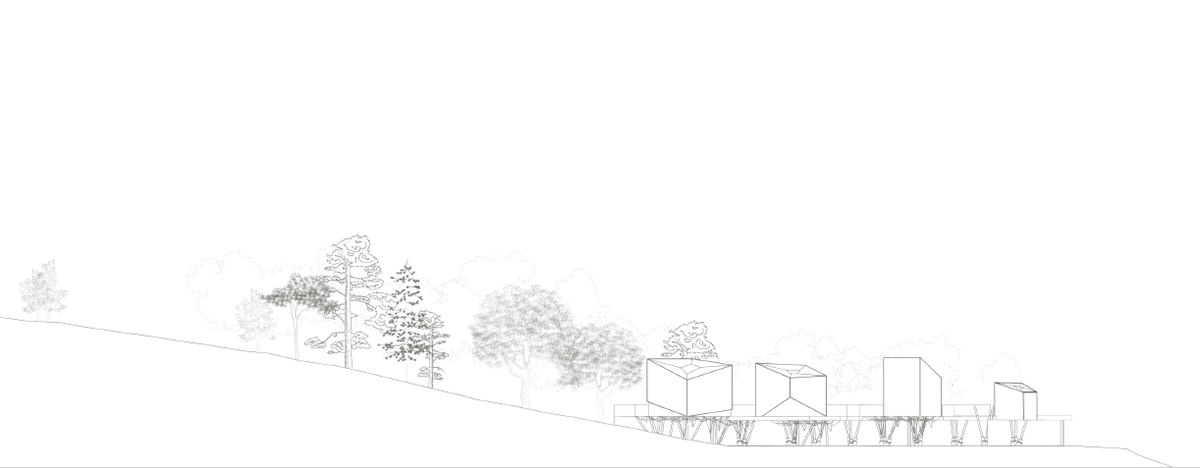
Original Drawing
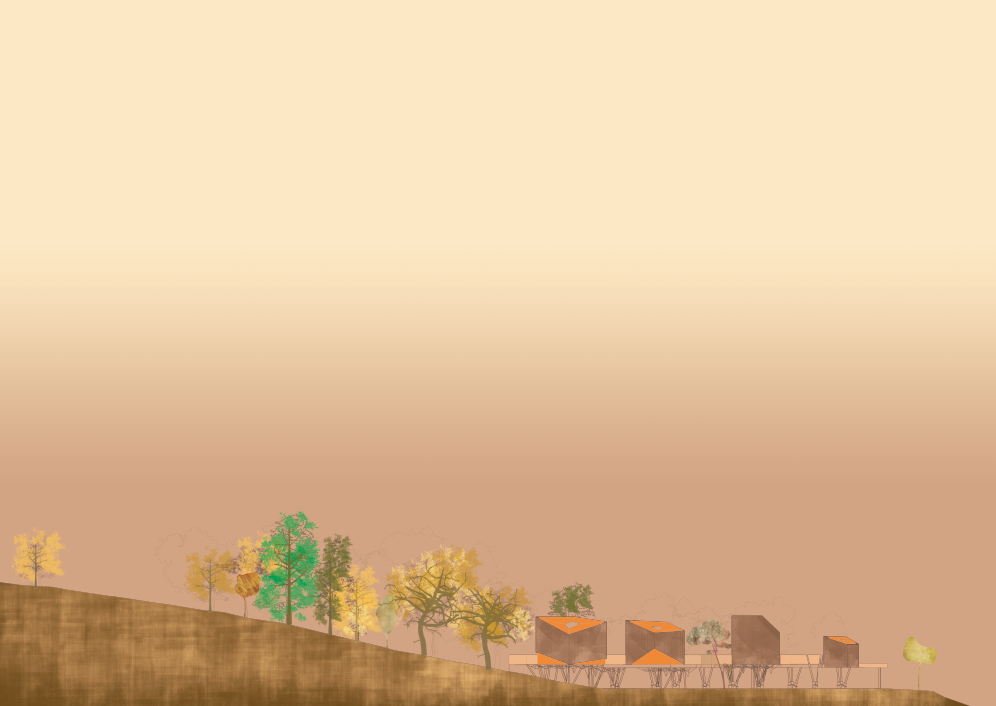
Using Coloring and gradient to bring the drawing to life. Utilization of Color library matching to build upon families and shades of colors.
Adobe Illustrator

Original Images
